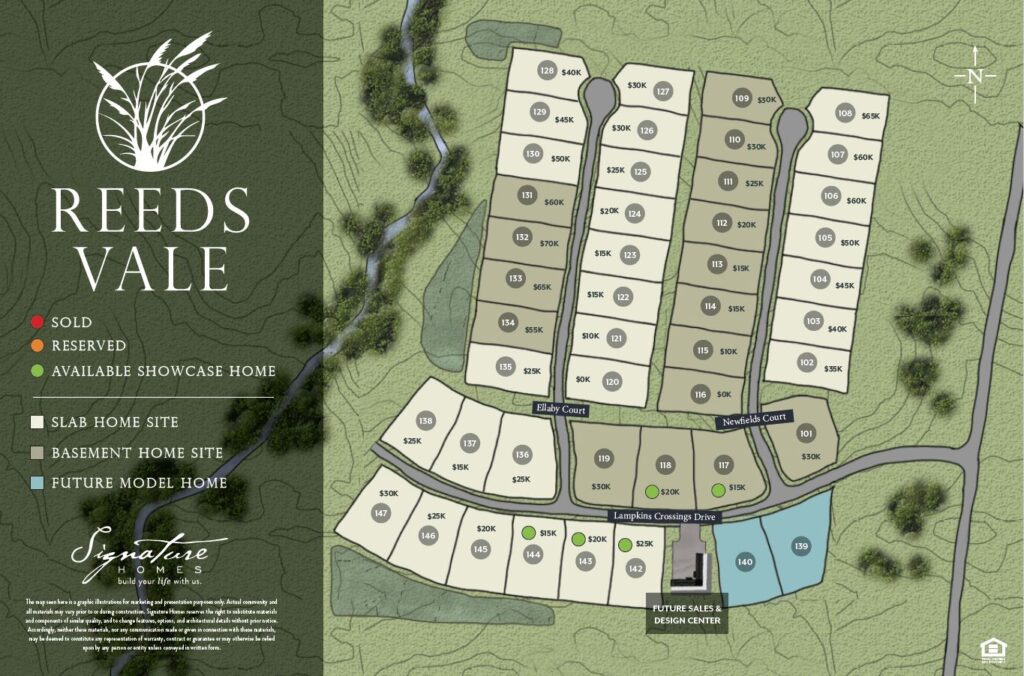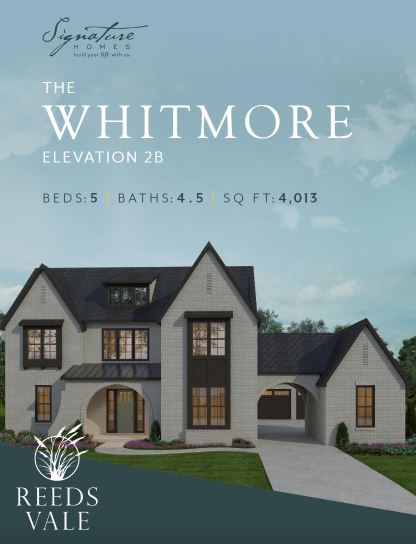
Soon, Signature Homes will develop a gorgeous plot of land off of Lampkins Bridge Road near Page High School to create what they call “College Grove’s newest mountain-inspired resort community.” Reeds Vale, though in College Grove, is about as close to Arrington as you can get. With a sought-after location, large lots, and a well-respected builder, we’re sure this pre-sales opportunity will sell out quickly.
Here’s what we know thus far…
Reeds Vale Amenities
Like many of the new luxury communities in the area, Reeds Vale plans to focus on lifestyle. Amenities within the community will include a river walk trail, a state-of-the-art fitness studio, a kid’s play area, and places for neighbors to gather.
The developer also plans to create a “Lodge Amenity Center.” The heart of the center is the resort-style pool, complete with a sun shelf and plenty of seating. Surrounding the pool will be an indoor clubhouse and an open-air event lawn.
Lot Types, Sizes, Floorplans, and Pricing
Reeds Vale will feature both basement and slab lots. Lots in Reeds Vale will range from .45-.7 acres.
Floor plans in the slab series include Tilman, Amelia, Josephine, and Whitmore. Tilman and Amelia are 4-bedroom, 3-bath plans ranging from 3,113 to 3,845 square feet and priced from $980,000 to $1,080,000.
Josephine and Whitmore are 5-bedroom plans offering 4 or 4.5 baths with 3,953-4,141 square feet. Pricing on these plans starts at $1,060,000 up to over $1,120,000.

Floor plans in the basement series include Carrington, Breckenridge, and Keystone. Carrington has 4 bedrooms and 4.5-bath and offers 3,812-3,760 square feet. This floor plan is priced from $1,135,000.
Breckenridge is a 4 bedroom, 3.5 bath plan that ranges from 4,002-4,176 square feet and also starts at $1,135,000.
Finally, Keystone is a 5-bedroom, 4.5-bath basement plan ranging from 4,224-4,239 square feet, starting at $1,150,000.
All the plans are semi-custom and allow you to make minor changes like adding a powder room, upgrading to a chef’s pantry, enlarging the primary bath, and more.
Included Home Features
Despite being well-priced for the area, the homes’ standard features go beyond basic builder grade. You can, of course, upgrade finishes and colors, but going back to the semi-custom theme, all interior selections are limited to pre-selected choices made by Signature’s decorator.
The exterior of each home boasts a diverse “Signature Streetscape,” 30-year architectural roofing shingles, and a fully sodded yard with professionally designed landscaping.
Inside, homeowners will enjoy 7′ waterproof Floorte flooring in the living room, kitchen, dining room, foyer, flex (per plan), and powder room (per plan). Walls and ceilings will be smooth sheetrock with 11′ & 10’ ceiling heights on the main level and 9’ in basements (per plan) and upstairs areas, creating an open feel throughout the home. My favorite included design standard is 8′ doors on the main level. Once you’ve had 8′ doors, you will always want them!
Standard features in the kitchen include GE Café stainless steel appliances, granite or quartz countertops, tiled backsplash to the ceiling, cabinets to ceiling height, and soft close doors.
The primary bath includes a full tile shower with a frameless glass door and a double-bowl designer vanity with linen towers. All bathrooms, including the primary bathroom, will have either granite or quartz countertops.
Reeds Vale homes also have energy-efficient features such as R-30 sloped ceiling insulation, R-38 attic areas above heated and cooled spaces, and a 50-gallon gas water heater. Plus, homeowners will have peace of mind with a 10-year structural warranty provided directly by Signature Homes. For more information, interested buyers can visit the Reeds Vale website at livereedsvale.com or contact us. We can help you get scheduled for VIP access to pre-sales opportunities.
Schools and Location
Reeds Vale is in its pre-release phase. The developer is just now scraping dirt to put roads in, so I suspect it will be a year before the first home is complete. Schools are subject to change, but that area is currently zoned for College Grove Elementary, Page Middle, and Page High School. Page High School is just 2.4 miles from the planned neighborhood entrance.
There’s also easy access to Murfreesboro Road, which leads to the Cool Springs/Franklin area to the west and Murfreesboro to the east.
*Information and photos courtesy of Signature Homes