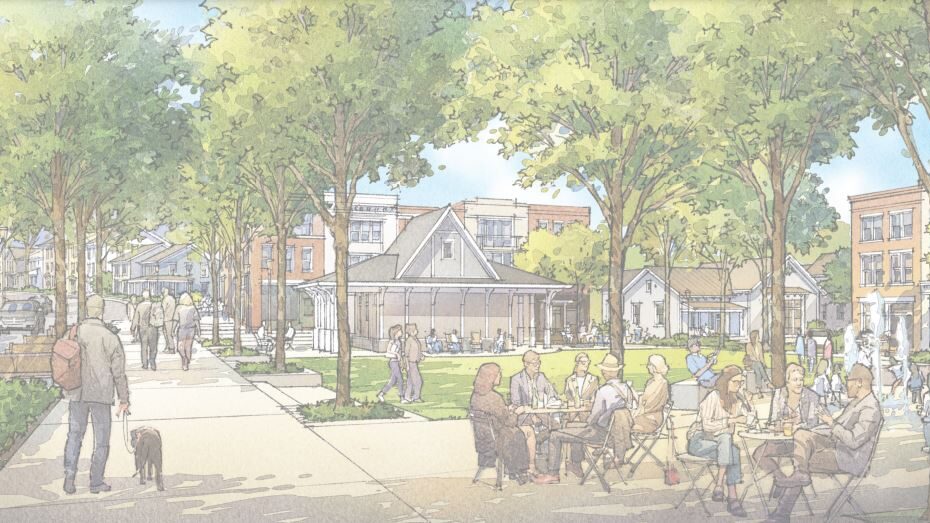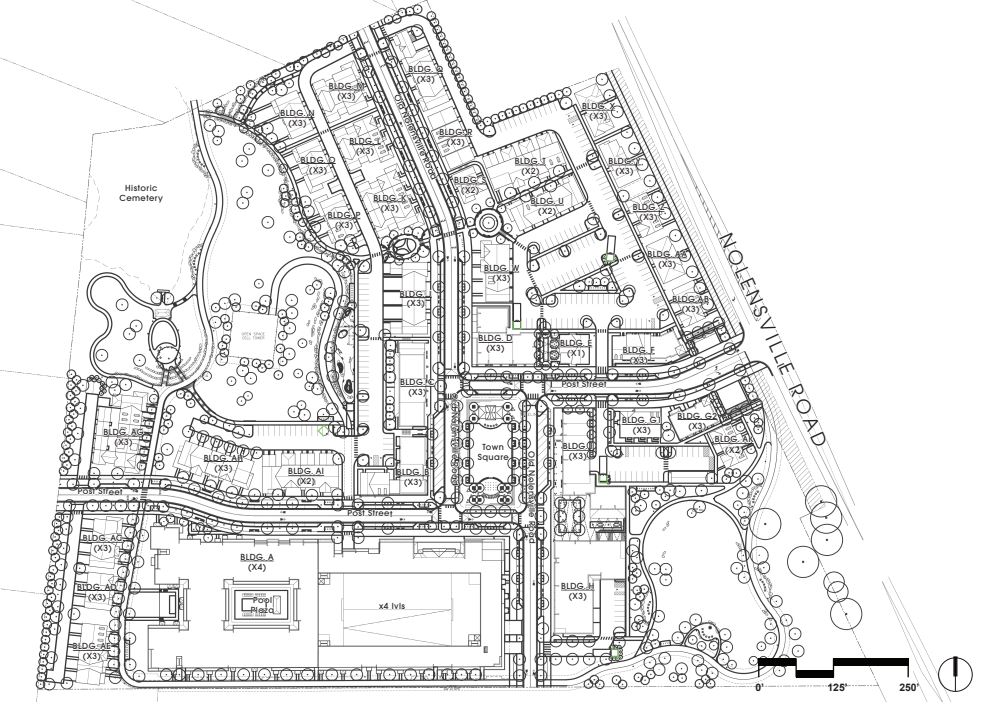It’s official, we’re getting a downtown! Nolensville Town Square, spearheaded by developers Trey Rochford and Land Innovations, will be a 25-acre mixed-use development. It is set to redefine Nolensville’s landscape, creating a hub for residents and visitors.
How Did We Get Here?
The Nolensville Town Square is possible thanks to recent zoning changes made by the town of Nolensville. The zoning codes were updated in March 2023; you can read more about that here.
The extensive zoning revisions introduced a new zone known as CD-4; however, intending to attract a developer for a new downtown zone, the town added a Village Overlay district.
This overlay laid the groundwork for the Nolensville Town Square. In fact, it is the only zoning area in Nolensville that allows for a development of this scale, which emphasizes the importance of getting it right.
So, did we get it right? I believe we did.
Fun Fact: The picture above is a rendering that shows the future mail center and green space. To the right of the mail center is what looks like a historic home. This building is actually a cleverly designed commercial space. The developers would love to see this serve as a restaurant with outdoor dining.
Where are we going?
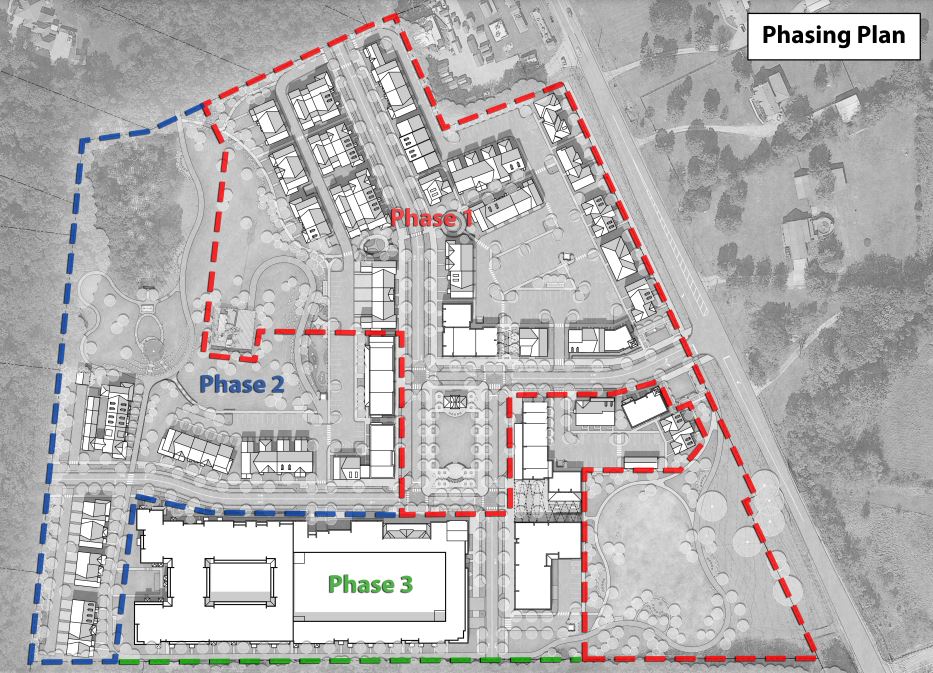
The Nolensville Town Square will be built in phases. When fully built out, there will be 404 residential units, adding an estimated 1507 residents and 70,000 square feet of commercial space. The project completion timeline is 7-10 years.
According to the application filed with the town of Nolensville, vertical construction of Phase 1 will begin in the Spring of 2024. Vertical construction of Phase 2 will start in Fall 2025 and Phase 3 in Fall 2026.
Phase 1 of the Nolensville Town Square development will include residential and commercial. Surprisingly, as you can see in the map above, many of the Phase 1 residential buildings will face Nolensville Road.
David Horwath, President at Land Innovations, discussed considering the impact of this decision during the February Planning Commission Meeting by explaining that commercial properties with rear parking underperform those with more visually accessible parking areas. More so, they heard a desire for a vibrant, centralized, and walkable commercial district based on market research and discussions in previous planning meetings. Placing commercial units along Nolensville Road would break up the commercial district.
To meet the desire for a central commercial district, Land Innovations amended their plan with a commercial outline that is bolder than the minimums set by the town of Nolensville. The commercial district will be centralized along a future roadway that will be named “Old Nolensville Road.”
Nolensville Town Square Building Types
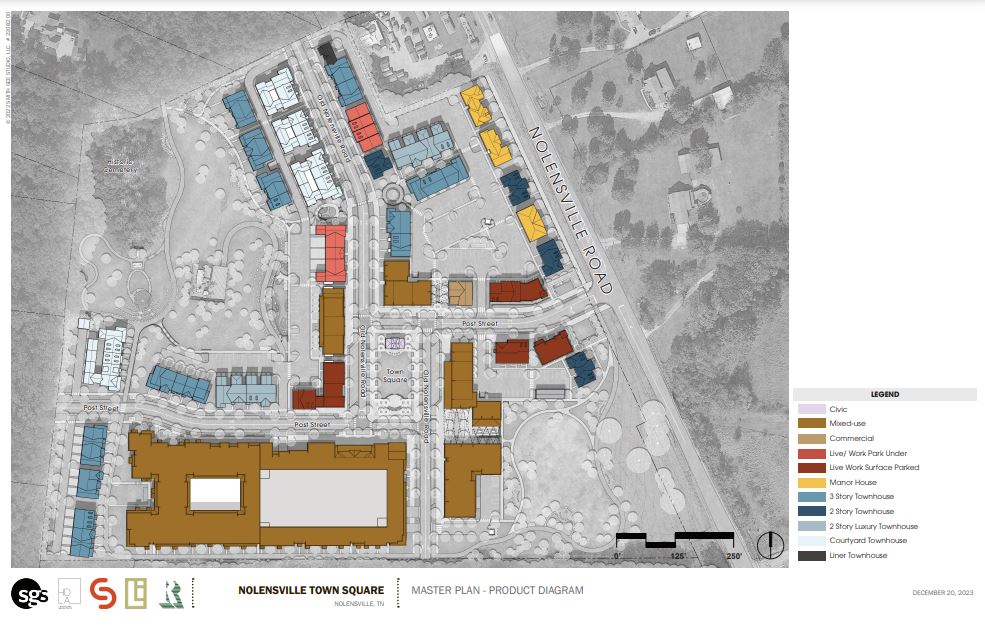
The rendering above outlines the different building types within the Nolensville Town Square.
Civic buildings (shown in lavender) are mostly parks or mail centers. The lavender building at the center of the map will serve as a residents-only mail center that also houses the pump for the splash pad and some electrical equipment.
The remainder of the builders are either commercial or residential, although a few buildings, like the work-live townhomes, technically fall under both categories. Mixed-use buildings are shown in the darker brown color above. Let’s use the picture below as our guide to break down each building type.
Commercial Building Types
When combining the total commercial with the work live units, we arrive at 78,721 Gross Square Feet (GSF). From the commercial real estate glossary, “Gross square feet, or GSF, is the entire square footage of a building. GSF typically includes areas such as the building core, maintenance and operations areas, stairwells, elevator shafts, equipment areas, attics, garages, balconies, excavated basement areas, mezzanines, corridors and walkways.”
- Bldg. A has 8,655 GSF
- Bldg. C has 6,300 GSF
- Bldg. D has 9,630 GSF
- Bldg. E has 2,500 GSF
- Bldg. H has 11,111 GSF
- Bldg. I 13,815 GSF
- Live Work Park Unders add 9,455 GSF
- Live Work Surface Parked Units add 17,255 GSF
Residential Building Types
The 404 residential units are made up of multiple building types.
- Bldg. A – Flats over Commercial 243 Units*
- Bldg. C – Townhome over Commercial 7 Units
- Bldg. D – Townhome over Commercial 5 Units
- Bldg. H – Townhome over Commercial 7 Units
- Bldg. I – Flats over Commercial 24 Units**
- Live Work Park Under 9 Units
- Live Work Surface Parked 17 Units
- Manor House 18 Units***
- 3 Story Townhouse 39 Units
- 2 Story Townhouse 11 Units
- 2 Story Luxury Townhouse 8 Units
- Courtyard Townouse 15 Units
- Liner Townhouse 1 Units
*Building A will have 14 Studio units, 7 one bedroom lofts, 97 one bedrooms, and 125 two bedroom units.
**Building I will have 10 one bedrooms and 14 two bedrooms.
***The Manor House, shown in yellow on the legend map, will be part of the Phase 1 development. This housing type was created to look like one sizeable historic structure but will house six residential units per building.
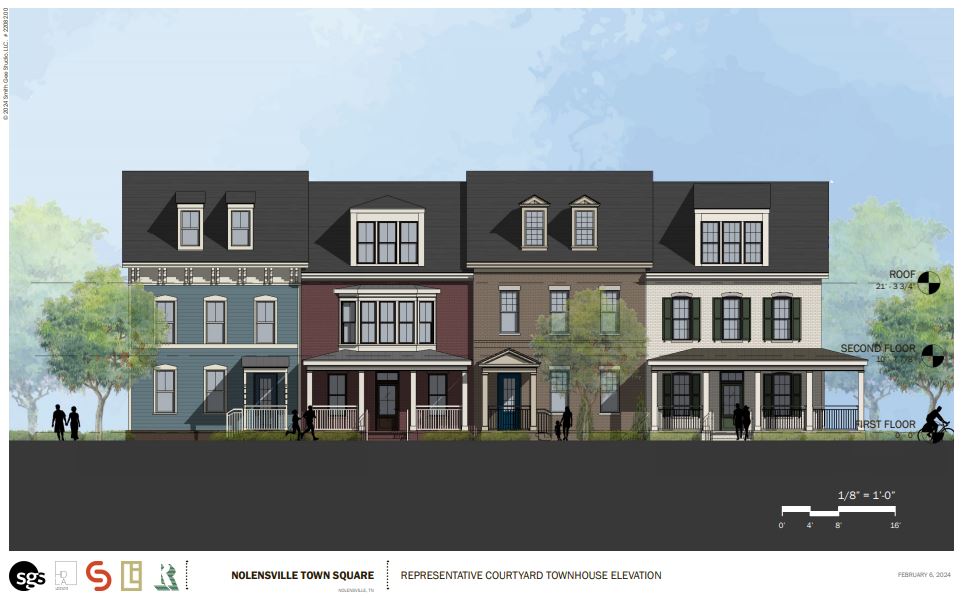
Nolensville Town Square Architectural Styles
A friend asked for my opinion on this development the other day; he was concerned that it might look something like Lenox Village or what’s being built closer to Burkitt. (There’s nothing wrong with either development, but neither looks like a downtown that has stood the test of time.) Knowing Trey Rochford and Land Innovations, I don’t foresee that being the case, but those concerned can find consolation in the architectural design requirements outlined in the master plan.
Some of the elements outlined as architectural requirements include:
1. Building Heights and Massing:
Most buildings in the Nolensville Town Square will stand three stories tall. For those who followed the zoning voting process, building height was one of the most significant sticking points for those who opposed the higher-density zone. The developer could have built 17 four-story buildings per our new zoning ordinance, but they opted for 1 four-story building, aligning with the town’s goal of small-town charm.
2. Materials:
The architectural guidelines meticulously emphasize quality. Wood, brick, stone, and other natural elements were selected to create a sense of historic character, while materials that aren’t as timeless, like vinyl and metal siding, are prohibited.
Other key architectural elements include:
- Restricting lighting fixtures to complement the building’s specific architectural style and scale with suggested renderings showing metal gooseneck lights and scones.
- The lighting guidelines also dictate that lighting should be warm and that exterior lighting should only illuminate architectural elements, storefront displays, entrances, signage, and awnings.
- Signage guidelines emphasize restraint and clarity, with signage primarily intended for identifying establishments and directing visitors. Signs can be made of steel, aluminum, wood, stone, concrete, brick, or acrylic.
- Storefronts are required to have substantial glazing, pedestrian-oriented signage, awnings, and retail displays.
- Shutters, when used, must complement the building’s architectural style and be sized to match window openings.
- Welcoming porches and balconies are key to implementing the developer’s plan. In the planning commission meeting, Land Innovations was clear that porches won’t be superficial. They will be large, usable spaces that encourage community.
- Roof forms were considered to harmonize with the surrounding architecture and hide mechanical units, creating a clutter-free visual.
If you want a visual for what the architecture will look like, the master plan is linked here. Architectural character can be found starting on page 104.
Green Space
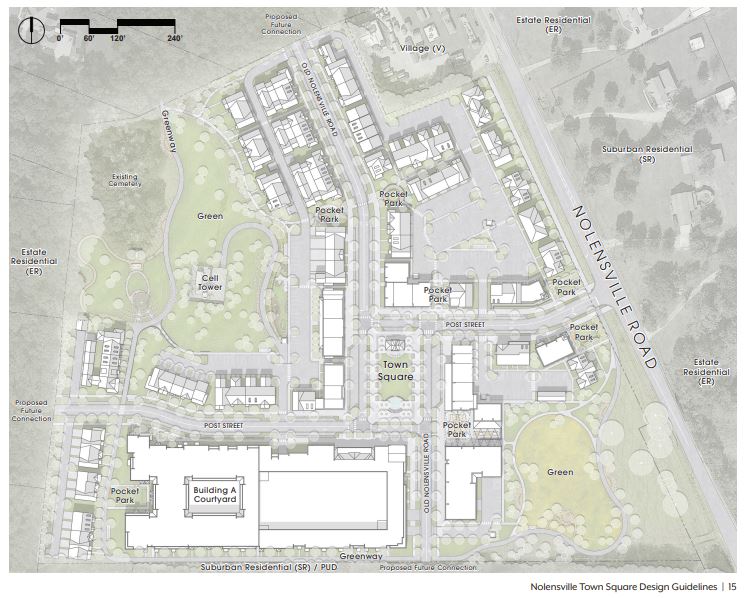
9.55 acres of open green space will be within the Nolensville Town Square. This accounts for 35% of the total property. 3.8 acres of the designated green elements will be gathering spaces like outdoor dining, dog parks, firepits, and walking/biking trails.
The primary outdoor gathering space is the .55-acre main civic space designated as the “Town Square” in the photo above. It will include a splash pad and a performance stage.
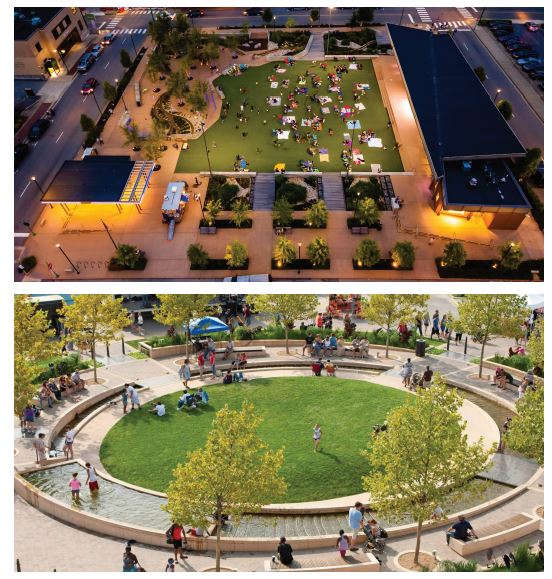
Another notable green space will be on the hilltop where the existing historic cemetery resides. The plan calls for preserving and restoring the cemetery where the oldest tombstone dates to 1818.
Finally, the Nolensville Town Square plan calls for green space within 800 feet of every residential lot or building. Also, now is an excellent time to remind you that Nolensville’s new zoning requires that all subdivision parks within new developments be open to the public.
Fun fact: The developers will bring in 703 new trees, which will be 3 caliper trees, approximately 14-18 feet tall.
Nolensville Town Square Traffic Impact and Location
By far, the number one concern raised by citizens during the Planning Commission meeting was traffic. Will this development add more traffic to an already congested Nolensville Road? Yes. However, it might be better than some predict.
First, the Nolensville Town Square is set to bring in much-needed revenue, which might help our town address traffic pattern issues. (Acknowledging that Nolensville Road is a state road, but there are other solutions within the control of the town.) Second, the development is planned for a work, live, and play experience, limiting the need for new residents to commute elsewhere.
If you want to dig into the traffic impact study, you can do so here.
There are no planned road improvements to Nolensville Road related to the Nolensville Town Square.
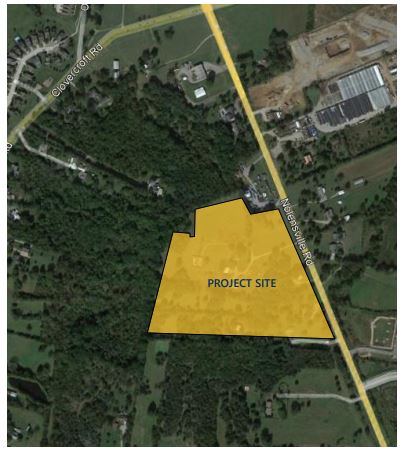
The Nolensville Town Square development will be located along Nolensville Road across from and slightly north of Summerlyn Drive. Phase 1 will offer Nolensville Road access with two future connections via the planned Darsey development (Kroger).
So what do you think, Nolensville? Are we ready for a new place to create community?
